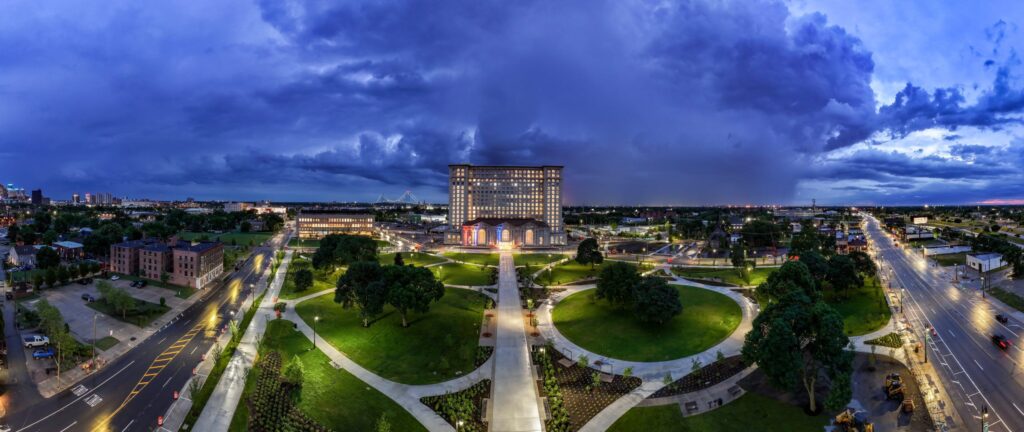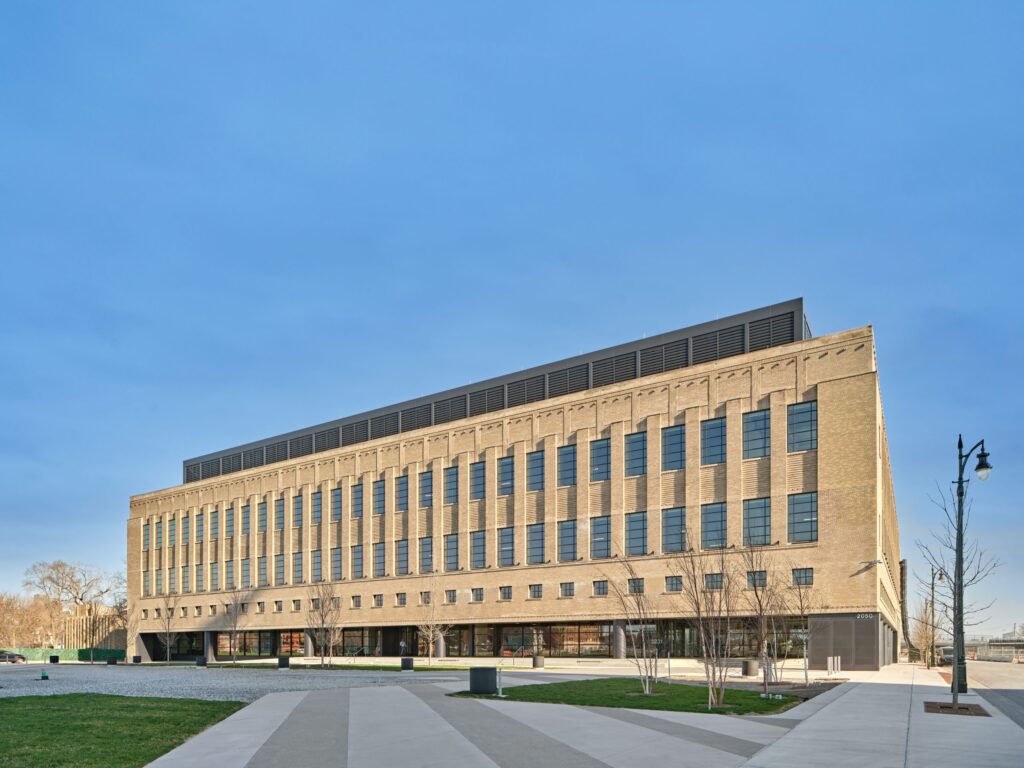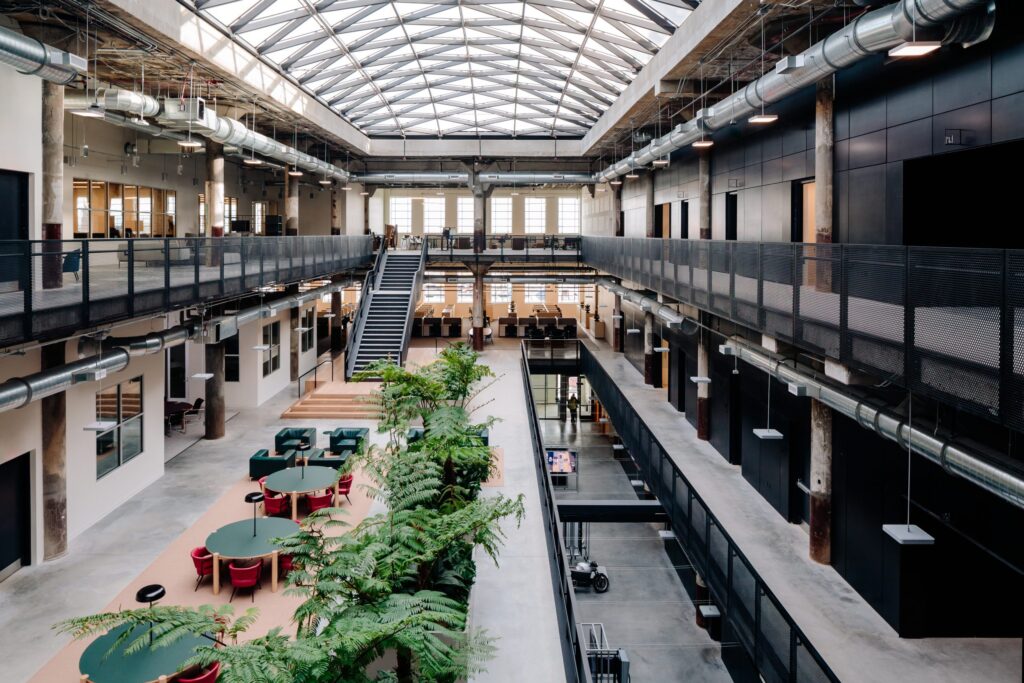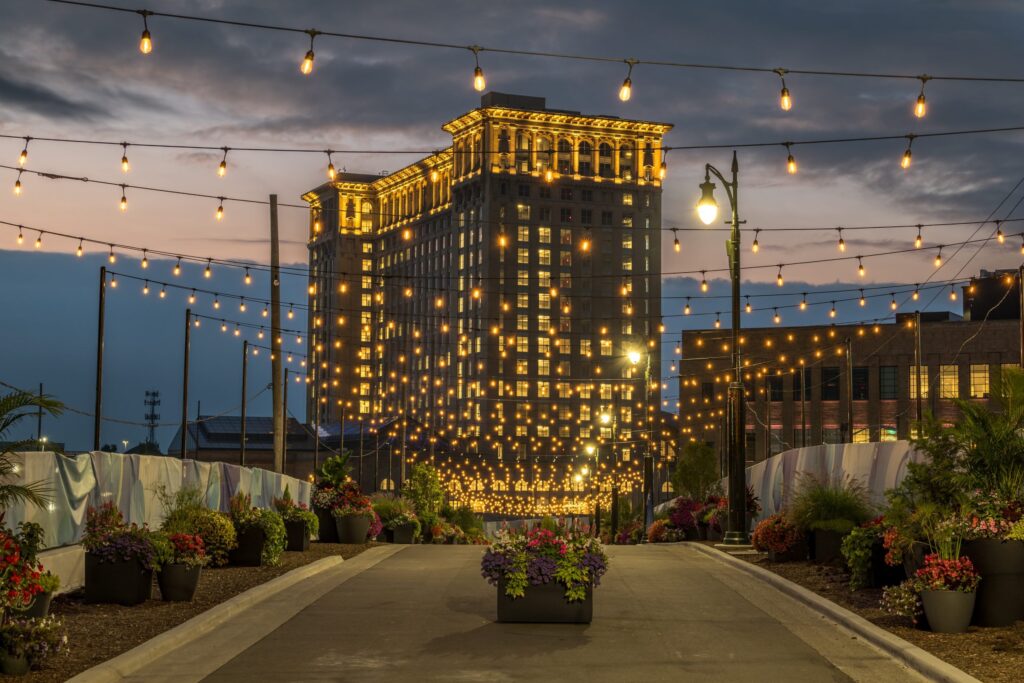
Architects Used the International Existing Building Code to Bring Michigan Central Back to its Former Glory
After three decades of deterioration, Michigan Central was brought back to its former glory with the help of the Michigan Rehabilitation Code for Existing Buildings, which is based on the IEBC.
Michigan Central Station was once a powerful force in transportation, serving as Detroit’s main railway depot for roughly 75 years. The iconic building was conceived by the same architecture firms that designed the Grand Central Terminal in New York City. They ultimately created a mixed-use complex for travel and work with space for hundreds of offices.
In its heyday, anyone traveling to or from Michigan would often use Michigan Central Station, including Hollywood celebrities. Lucille Ball, Judy Garland and Mickey Rooney were among the stars who came through the station during a tour to support the sale of war bonds in Michigan in the 1940s.
Despite its initial popularity, Michigan Central Station would eventually endure the same downturns that plagued railways across the country. As more highways were developed and motor vehicle commutes became the norm, and as airplanes evolved into the dominant form of long-distance travel, fewer people relied on Michigan Central Station to get to their destination.
The station closed in 1988 and sat vacant for three decades without power, heat or security, allowing natural elements to invade and erode the building.
Approximately 3.5 million gallons of rainwater and sewer made its way to the basement, every window was broken or stolen and several portions of the roof had deteriorated. Instead of being seen as a guidepost for the future of mobility, Michigan Central Station had become a Detroit ruin.
Restoring Michigan Central
Ford Motor Company hoped to change that when it announced that it acquired Michigan Central Station in 2018. The vision was simple but important: the automaker wanted to transform the station and its adjacent properties to serve the community, drive innovation and attract and retain new talent.
The first glimpse of that effort was first revealed when Newlab, a space for startups to work, connect and take advantage of tools and technologies, opened in April 2023. It is one of four buildings that make up the complex, which include The Factory (a small office building) and the Bagley Mobility Hub (a parking structure).
The station itself, now known as Michigan Central, opened in June 2024 with a concert featuring performances by Michigan artists like Eminem, Diana Ross, Big Sean and Jack White.
“Michigan Central Station was seen by so many as a symbol for the challenges in Detroit,” said Mark de la Vergne, Director of Economic Innovation and Policy at Michigan Central. “And now it’s a symbol for what Detroit can be and a symbol for what we wanted to build for Michigan Central as a whole.”
That said, the restoration and renovation did not come easy. More than 3,100 skilled trades people worked 1.7 million hours over a six-year period to bring Michigan Central back to its former glory.

A Restoration Unlike Any Other
Ron Staley, Executive Director of Historic Preservation for the Christman | Brinker Corktown Transformation Joint Venture, began his first foray into restoring Michigan Central in April 2018. He received a call from Ford asking him to work with architects from Quinn Evans to determine if the building could be saved and how much it would cost. His findings helped inform Ford’s decision to acquire the building and begin the restoration process.
“From a technical standpoint, for us, it was really putting a plan together to get the building stabilized, which meant getting the water out first,” said Staley. “Once we got the building dry, there were a lot of structural modifications and improvements made to bring it up to code.”
Over eight acres of masonry had to be restored, but there were new challenges too. Given the age of the building, Michigan Central lacked the lateral stability necessary to meet today’s codes and safety requirements. To rectify this issue, contractors had to add massive concrete walls around the elevator shafts to stiffen the building.
“That was quite a challenge to get those footings inside the existing building and carry it up through the office tower to the top,” Staley continued. “Then we had to put new elevators in because the old ones were gone. And all the stair towers had to be rebuilt because scrappers had broken the structural frame system that held the stairs. When they were ripping it to take some of the pieces out, it fractured the structure, so we had to put in all-new steel stairs that mimicked the old design. Putting those up 18 levels was quite a challenge.”
Michigan Central featured one of the United States’ largest Guastavino tile structures when it first opened in 1913, and it remains one of the largest even today. Part of the Waiting Room and Grand Hall, the Guastavino ceiling was an essential part of the restoration and required 8.7 miles of grout. Almost all of the 29,000 tiles had to be cleaned because they were from the original installation more than 100 years ago.
Michigan Central’s exterior also featured limestone from Dark Hollow Quarry in Indiana, which closed in 1988 (the same year the station ceased operations). Ford helped the quarry reopen to obtain limestone from the same source.

Not all design choices are visible now that construction is complete. In addition to lighting and heating upgrades that provide greater comfort than what was possible a century ago, Michigan Central also features one of the world’s largest chilled floors. Cool water is used to combat high heat in the south-facing concourse, which features a big glass skylight and open trusses. The room was once used as a transfer space after commuters received their tickets.
“It’s just amazing to see the tubing underneath,” said Staley. “And then it was encased in thin layer concrete and a new terrazzo floor.”
The International Existing Building Code® Helped Architects Realize Their Michigan Central Dreams
Michigan Central was renovated using the Michigan Rehabilitation Code for Existing Buildings (commonly known as the Michigan Rehab Code), which is based on the International Existing Building Code® (IEBC). Paul Royal, Senior Architect at Quinn Evans, said the provisions of this code allowed them to save portions of the building that may have otherwise been lost.
“What was beneficial is that it helped us reconstruct the existing stairwells because it was an in-kind replacement, it was allowed per the Michigan Rehabilitation Code for Existing Buildings,” Royal explained. “We did, to the extent we could, adjust the rise and run on the stairs. But you have some cases where the rise and run are slightly more or less than what the new construction code would allow, and we were allowed to keep it as is because of the existing code.”
The clay tile enclosures offered another challenge that was overcome by using the Michigan Rehab Code.
“A lot of times the use of archaic assemblies [is hard because they] use materials that are no longer in production,” said Royal. “If we used clay tile in repairing the clay tile enclosures and walls, [the code] allows us to save those and we could use the rating attributed to it as an archaic assembly.”
Quinn Evans was also among the firms tasked with ensuring that the Guastavino ceiling could be saved and restored to its original state while providing a safe environment for all occupants. In this case, they needed a way to protect people from the risk of fire without installing a sprinkler system, which was not possible given the ceiling’s unique construction.
The solution was to install a high-tech beam detection system that would sound an alarm if smoke or an ignition was present.
“After some discussion with the city and after a hearing, we were able to use that in lieu of a sprinkler system in the waiting room,” said Royal.
Read more about transforming buildings with the IEBC here.

A Grand Vision for the Future of Michigan Central
De la Vergne has high hopes for the future of Michigan Central and the state overall, and he is especially hopeful that people value the work that went into the restoration.
“My hope is everyone walks away feeling that this is a special place they can see themselves in,” said de la Vergne. “That could be somebody who comes downtown and just sees the station, thinks it is a beautiful place and it makes them feel happy. It could be an entrepreneur who comes and says, ‘This is a place I want to start my business.’”
De la Vergne is particularly pleased by the reaction people have when they see both the Grand Hall and Newlab for the very first time. Approximately 65,000 people toured the restored station in its first 10 days alone.
“It’s just amazing to watch how happy people are and how blown away they are,” de la Vergne added.
Staley has also enjoyed seeing the public’s reaction to all the work that went into this project.
“I don’t know that anybody involved in the planning or implementations could visualize what it was going to look like when it was done,” said Staley. “Maybe parts of it, but the scale of everything when it was finished, you just stand back and you’re in awe. And that’s what you see when the public walks into that ground floor space and how Ford is starting to show what it could be used for with the public events, the concert and sharing the vision of the building. It’s an absolutely amazing space.”

To learn more about the Code Council’s International Existing Building Code, click here.







