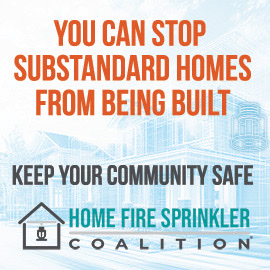
CodeNotes: Worker Safety on Roofs and Elevated Surfaces
This edition of CodeNotes — Worker Safety on Roofs and Elevated Surfaces — is based on the 2021 International Mechanical Code®.
Introduction
The 2021 International Mechanical Code (IMC®) addresses the safety of occupants in buildings, and provides for protection for service and inspection personnel. Where equipment and appliances requiring access are installed on roofs and elevated structures, safety for workers performing maintenance is a top concern. In IMC Section 306.5, the code requirement permits portable ladders for access to equipment located on a roof of buildings or on elevated structures when the vertical distance that must be climbed is not more than 16 feet above grade. For climbs exceeding 16 feet in height, a permanent fixed ladder attached to the building or some other approved permanent means of access is required. The height of a parapet is always included in the measurement. Such access shall not require climbing over obstructions greater than 30 inches (762 mm) in height or walking on roofs having a slope greater than 4 units vertical in 12 units horizontal (33 percent slope). A permanent approved means of access, such as a fixed permanent ladder, is not required for Group R-3 occupancies. Figure 1 illustrates the minimum design criteria required by Section 306.5. These specific dimensions were developed from OSHA requirements. In addition to width, rung, and toe space dimension requirements, ladder side rails are required to extend above the parapet or roof surface at least 30 inches (762 mm) to provide a safe transition from the ladder to the roof for service personnel.

As noted in Figure 2, fixed permanent ladders more than 30 feet (9144 mm) in height have additional requirements including offset sections and landings with guards. The landings must be capable of withstanding a load of 100 pounds per square foot (488.2 kg/m2) and have minimum dimensions not less than 18 inches and the width of the ladder.

Sloped roofs present a challenge for maintenance and service personnel in both traveling to an appliance and performing work at the appliance location. Section 306.5.1 of the IMC addresses this situation. Low slope roofs with a pitch of less than 3:12 (25-percent slope) are considered sufficiently flat to provide a safe walking and working surface. A roof with a slope of 25 percent slope to 33 percent slope is fairly easy to walk across without toe holds or safety devices, but these slopes require a level working surface at the appliance for safety of personnel and a means to prevent tools from sliding. The level work platform requires a 42 inch (1067 mm) high guard to prevent workers from stepping off the platform and possibly falling off the roof (see Figure 3).
Roof slopes greater than 33 percent are not considered to provide a reasonable level of safety for service personnel traveling to an appliance location, and another means of access is required in this case. On sloped roofs, where there is an obstruction greater than 30 inches (762 mm) in height in the path of travel to an appliance, fan or equipment requiring service, installation of a permanent ladder or a set of stairs in compliance with the International Building Code® (IBC) is required.
A receptacle outlet at or near the equipment location as required by Section 306.5.2 is more than a worker’s convenience requirement. The receptacle outlet not only accommodates power tools, drop lights and diagnostic equipment but negates the need for extension cords which could be hazardous to service personnel.
Guards are to be provided where various components that require service and roof hatch openings are located within 10 feet (3048 mm) of a roof edge or open side of a walkway service and such edge or open side is located more than 30 inches (762 mm) above the floor, roof, or grade below.


(See Section 304.11) The guard shall extend not less than 30 inches (762 mm) beyond each end of components that require service and each end of the roof hatch parallel to the roof edge. The top of the guard shall be located not less than 42 inches (1067 mm) above the elevated surface adjacent to the guard. The guard shall be constructed so as to prevent the passage of a 21-inch diameter (533 mm) sphere and shall comply with the loading requirements for guards specified in the IBC. There is an exception that allows anchorage-connector devices to be installed at specific intervals and locations that allows service personnel to use safety harnesses and lines as part of a fall-arresting system in lieu of guards. This exception is aimed at sloped roofs where such safety systems are typically utilized, but would apply to flat roofs as well, even though there would be no ridge and hip lines. Fall arrest/ restraint anchorage connector devices shall comply with ANSI/ASSE Z 359.1 and must be affixed for use during the entire lifetime of the roof covering. The devices are required to be reevaluated for possible replacement when the entire roof covering is replaced.









