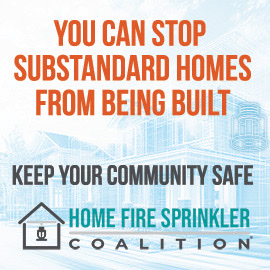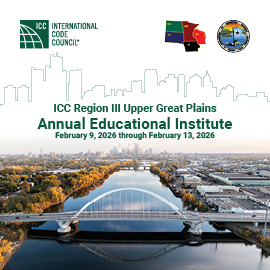
Passive Fire Protection in the International Building Code – Part 3
In Part 3 of our three-part passive fire protection series, the Building Safety Journal explores how the International Building Code® covers the fire-resistance rating of structural members.
In Part 3 of our three-part passive fire protection series, the Building Safety Journal explores how the International Building Code® covers the fire-resistance rating of structural members. Catch up on Part 1 and Part 2.
The International Building Code® (IBC), developed by the International Code Council, clarifies the requirements for structural members that need to have a fire-resistance rating. The required rating of structural members is usually based on the type of construction and Table 601 in the IBC. In addition, there are continuity requirements that may mandate structural members to have a fire-resistance rating because they support fire-resistance-rated construction.
Protection of structural members differs for various members including:
- Column
- Structural frames
- Secondary structural members
- Trusses
Fire Protection Requirements for Columns
In section 7704.2 of the IBC, it’s clarified that columns needing fire-resistance rating must be encased on all sides. This means materials providing protection must extend through the concealed space above a ceiling, even if that ceiling is fire-resistant.
Additionally, connections of structural members to columns must be protected individually. However, there’s an exception for built-up solid structural elements that meet the limits of Section 704.4.1. These elements can be part of a fire-resistance-rated wall assembly without needing individual encasement.
Fire Protection Requirements for Structural Frames
For structures other than columns, the provisions of Section 704.3 are applicable. Primary structural frame members that are required to have a fire-resistance rating and support more than two floors, more than one floor and a roof, a bearing wall of any height or a non-load-bearing wall more than two stories high, are required to be protected by the individual encasement. These requirements prevent catastrophic failure and structural collapse. There is an exception for tested assemblies that have the encasement on only the exposed sides of a member.
In light-frame construction, studs and columns are considered as standard parts of the wall assembly, rather than functioning as separate individual members as with a typical column.
Exterior structural members located within load-bearing structural members shall be provided with the highest fire-resistance rating based on Table 601 and Table 602.
Sprayed Fire-Resistance Materials
The IBC also addresses sprayed fire-resistant materials (SFRM), which are cementitious or fibrous substances sprayed onto surfaces to enhance fire resistance, in section 704.13.
The main intent of the requirements is to maintain the fire-resistance rating such as minimum thicknesses, substrate condition, temperature, finished condition and method of application by their listing. It is also essential to follow the manufacturer’s installation instructions when using these substances.
Fire Protection for Exterior Walls
Section 705 of the IBC serves as the primary reference for exterior walls, crucial for building safety. It mandates fire protection measures, including limitations on wall openings and their location to prevent the ignition of materials in adjacent stories.
In addition, given that projections can serve as potential conduits for the spread of fire within a building, it is essential to impose restrictions on allowable projections. Table 705.2 provides the minimum distance from the line used to determine fire separation distance.

Fire separation distance (FSD) is defined in the code as, “the distance measured from the building face to one of the following:
- The closest interior lot line
- To the centerline of a street, an alley or public way
- To an imaginary line between two buildings on the lot
The distance shall be measured at right angles from the face of the wall.”
The FSD is measured from the building’s exterior wall to one of the three above locations. FSD must be measured perpendicular to the exterior wall face.
It is important to note that when applying the exterior wall requirements of Table 602, the required exterior wall fire-resistance rating might vary along a building side, for example, where the lot line is not parallel to the exterior wall.
FSD plays a critical role in meeting other code requirements. For example, table 705.8 outlines the permissible areas for exterior wall openings in structures, determined by the FSD of the exterior wall and the level of protection provided to the opening.

It is important to note that the allowable area of openings refers to the maximum area allowed for both unprotected and protected openings in an exterior wall on any story of a building. This value is expressed as a percentage of the total wall area at that story.
To be considered protected, the opening must have a listed and labeled fire door, fire shutter or fire window meeting the requirements of Section 716.
The required fire protection rating of doors in protected openings of exterior walls shall be following Table 716.1(1).

Protected window assemblies shall have the fire protection rating as indicated in Table 716.1(3).

Understanding the fire-resistance rating of structural members is vital for ensuring building safety. The IBC works to outline these requirements, considering factors such as construction type and support roles within the buildings. Adhering to these requirements is essential for creating safe and resilient structures.
Read Part 1 and Part 2 of the Code Council’s passive fire protection series.







