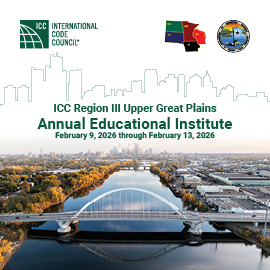
Wood truss bracing in commercial construction addressed in the 2021 International Building Code
Specific requirements have been added to the 2021 International Building Code (IBC) to address bracing of wood trusses. These requirements mirror longstanding requirements in the Structural Building Components Association’s document Building Component Safety Information (BCSI) — B3: Permanent Restraint/Bracing of Chords & Web Members.
Revised 2021 IBC Section 2303.4.1 provides clarity for the installation of permanent truss member restraint and permanent diagonal bracing of individual wood truss members. The current industry standard of care for the installation of permanent truss member restraint and diagonal bracing is to require that a truss installer (framer) rely on standard industry details in the BCSI B3.
However, framers are often not familiar with BCSI-B3 and are not provided a copy of the document with the trusses. Owners, building designers, truss designers, truss manufacturers and building officials typically rely on framers to accurately and completely interpret when, where and how to install required restraint and diagonal bracing in pre-engineered wood trusses.
New IBC Section 2303.4.1.2 intends to clarify truss bracing needs. Additionally, definitions for an Individual Truss Member, a Permanent Individual Truss Member Restraint (PITMR) and Permanent Individual Truss Member Diagonal Bracing (PITMDB) are added to the IBC. These definitions should eliminate some confusion in the design community and on the job site with respect to what bracing is required and the intended purpose. In the field, terms such as bracing, bridging, continuous lateral brace and x-bracing are often used but do not describe the same concept for everyone.
To enhance understanding of required permanent bracing, figures are added to IBC Section 2303.4.1.2 to assist both framers and building inspectors in understanding when and how to install permanent restraint and bracing.

The figures and associated bracing and restraint requirements are prescriptive. However, the following engineering assumptions were used during their development:
- Use of a minimum of four 0.131-in x 3-in nails to connect PITMDB ends to blocking, which is similar to other connections framers are currently installing creating a reasonable load capacity.
- Assume the project uses a wood structural panel roof diaphragm and a gypsum board ceiling diaphragm. Since diaphragms brace the truss top and bottom chords, additional bracing is only need address truss web members.
- In a project where there is no ceiling diaphragm against the bottom chords, a project-specific restraint and bracing design is required. This is critical for dropped ceilings with no ceiling diaphragm.
- If the trusses span 60 feet or more, a project-specific design of the permanent and temporary bracing and restraint is required with a special inspection following the requirements of IBC Section 1705.5.
Additional information and the exact code language for these requirements are found in the 2021 edition of the International Building Code and the Significant Changes to the International Building Code, 2021 edition.








